Introducing the 8.75-square meter Tussock Cabin, one of our newest SheShed kitset cabin designs. Inspired by windswept tussocks along the coastlines, this cabin makes for the perfect escape to disconnect from the hustle and bustle of daily life. Whether you're looking for a place to unwind or work from home, the Tussock Cabin provides plenty of space to suit your needs.
With it's narrower depth and rectangular footprint, the Tussock cabin can fit in tighter backyard spaces compared to our traditional square Star cabin. Some of the other great features are 45mm thick solid-timber walls for better natural insulation, untreated timber for a more natural feeling, and it comes with both steel roofing and roof insulation included.
As always, all our doors and windows are double-glazed to modern high standards, and these new taller windows feature the new European-style tilt and turn opening system to allow for natural airflow circulation while keeping the weather out. (The window can be either tilted inwards at the top for air circulation, or opened fully like a traditional casement window).
Please note that the kitset comes as natural untreated and unpainted timber, so like any wooden structure you will need to properly seal and paint your cabin to protect it from the weather.
$17,599
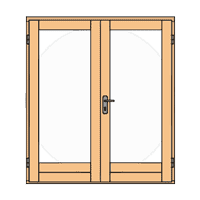
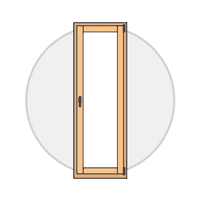
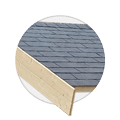
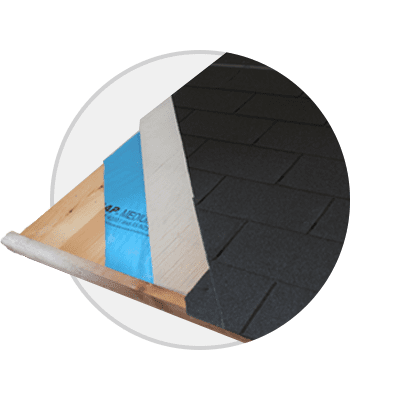
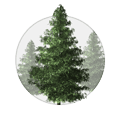
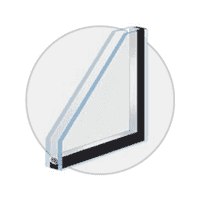
Required/Recommended Tools:
Additional tools that can be helpful:
2024
SheShed Australia & New Zealand. All rights reserved.Instructions: • Click the image above to load the 360 view, then click and drag on the picture to move the camera around.
• Use the buttons in the top-left corner to Zoom In or to enable Fullscreen mode.
• Click on any eye icons to change the 360 viewing position.
Want to See More?
Request a Live Zoom tour to get a free personalised walkthrough of one of our display cabins: